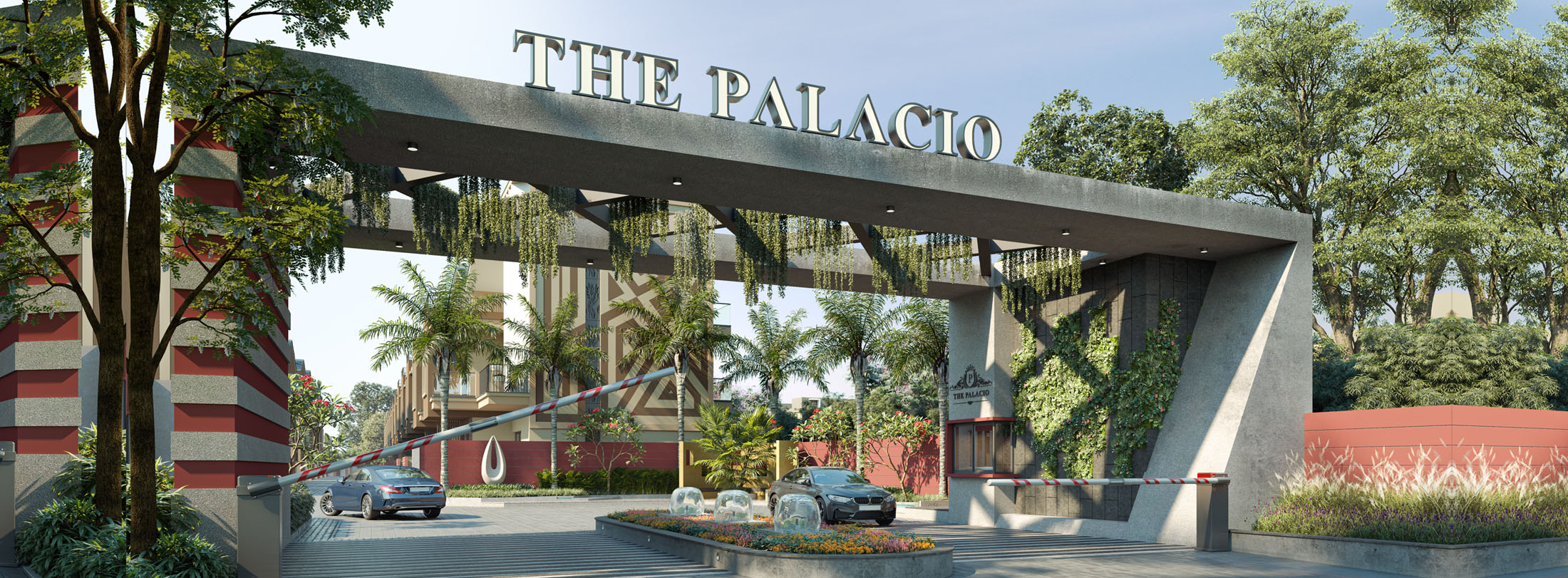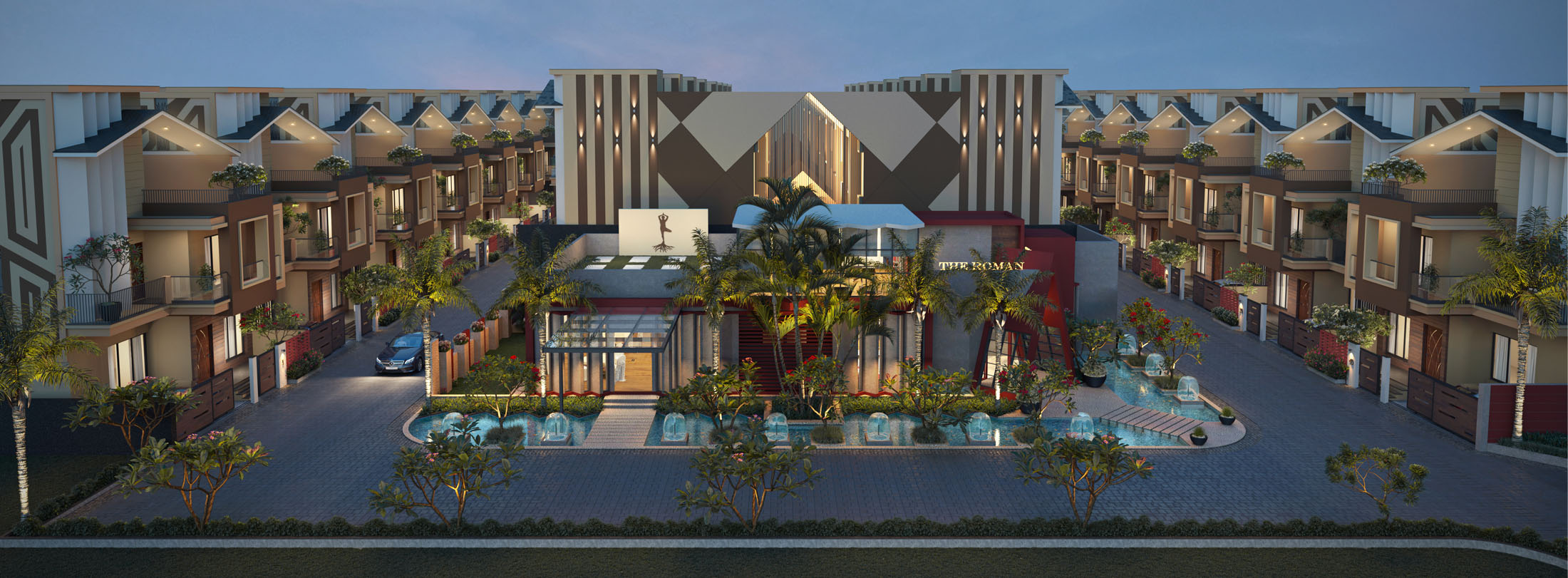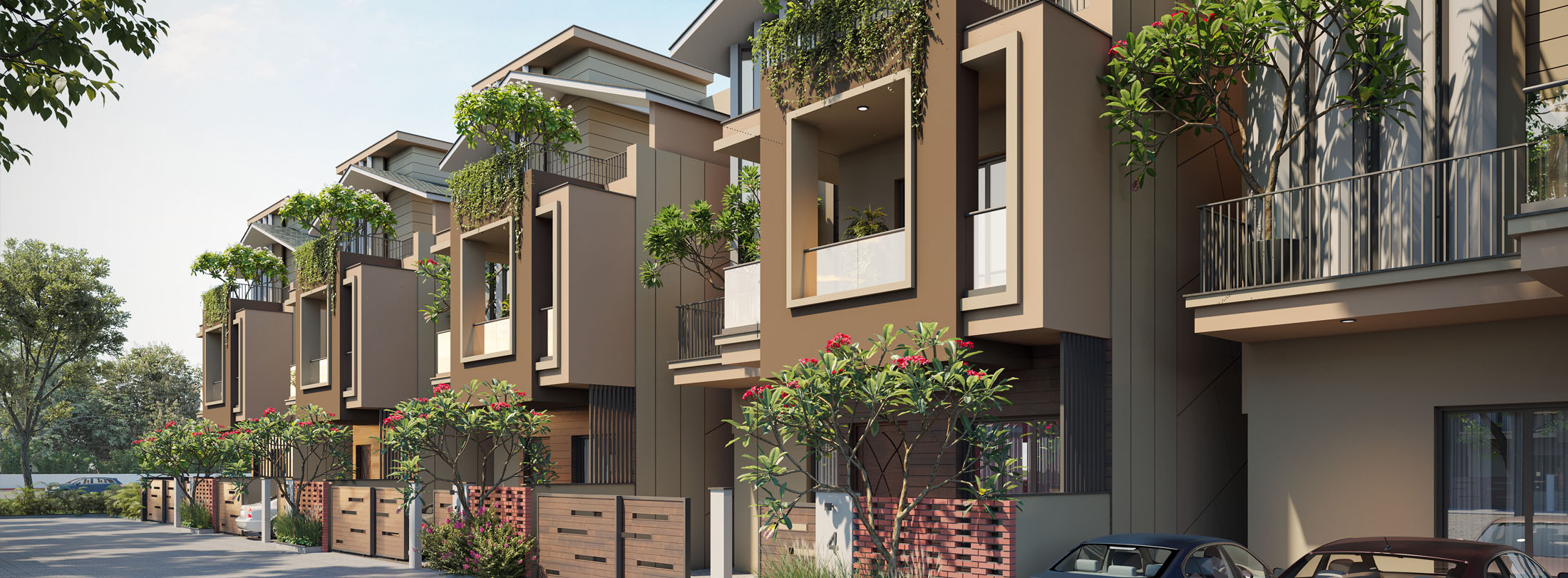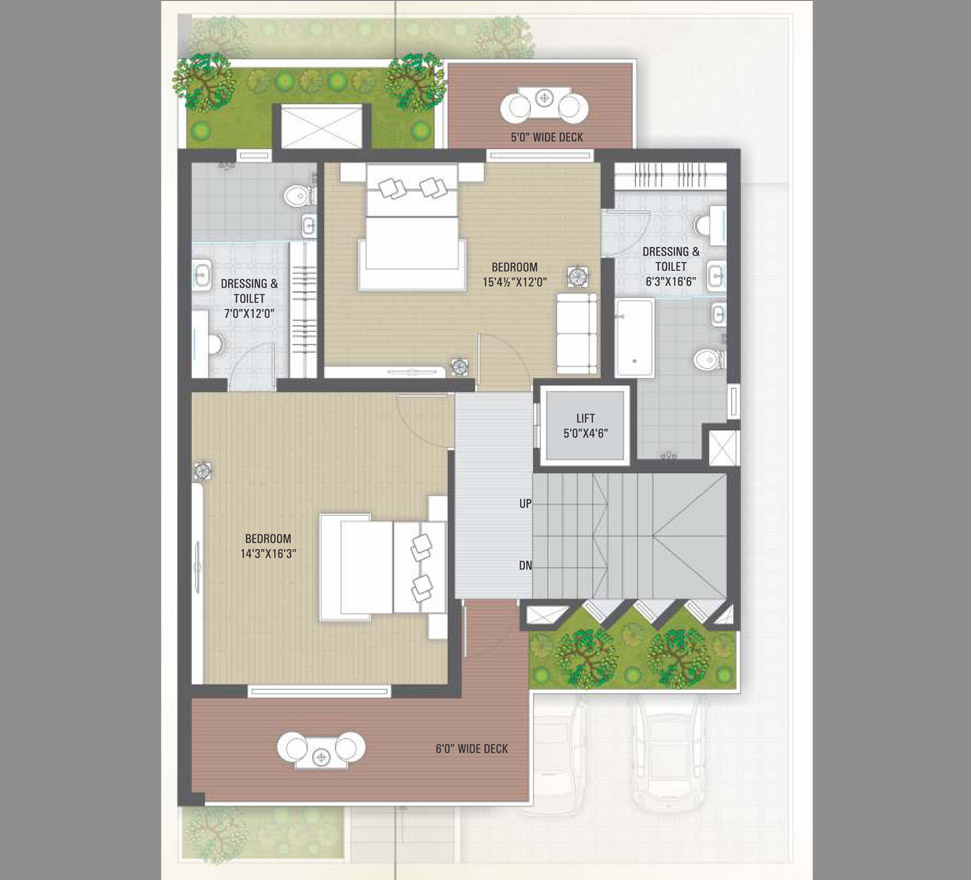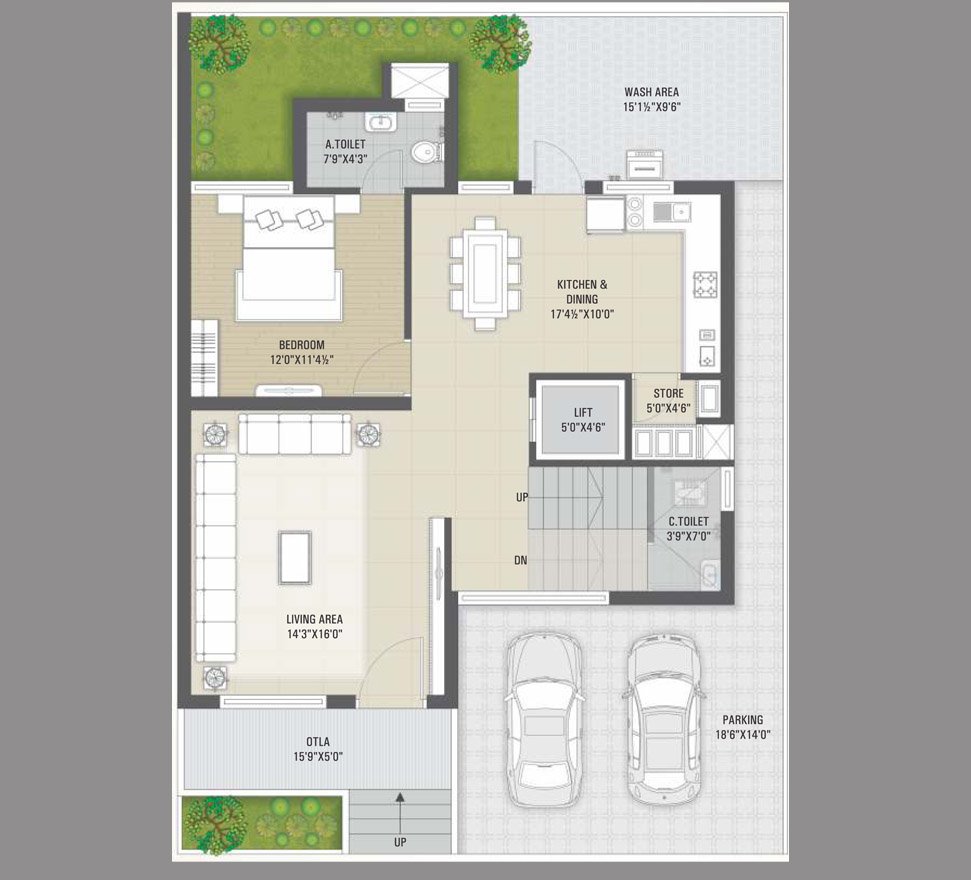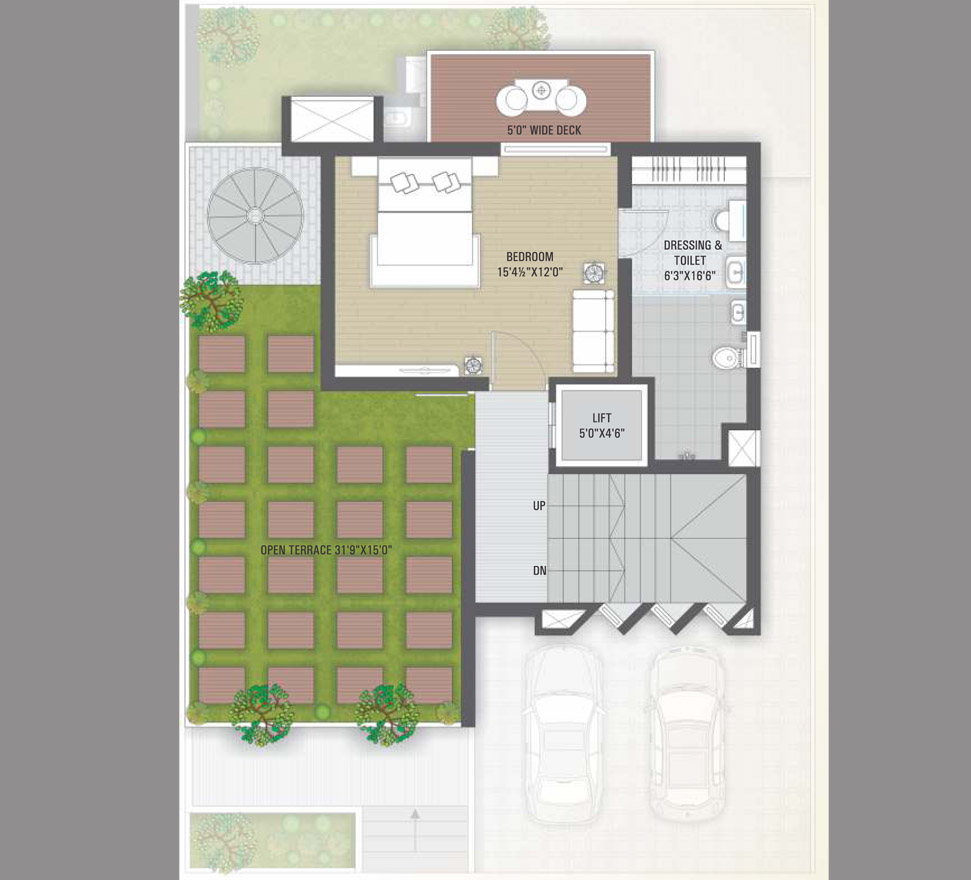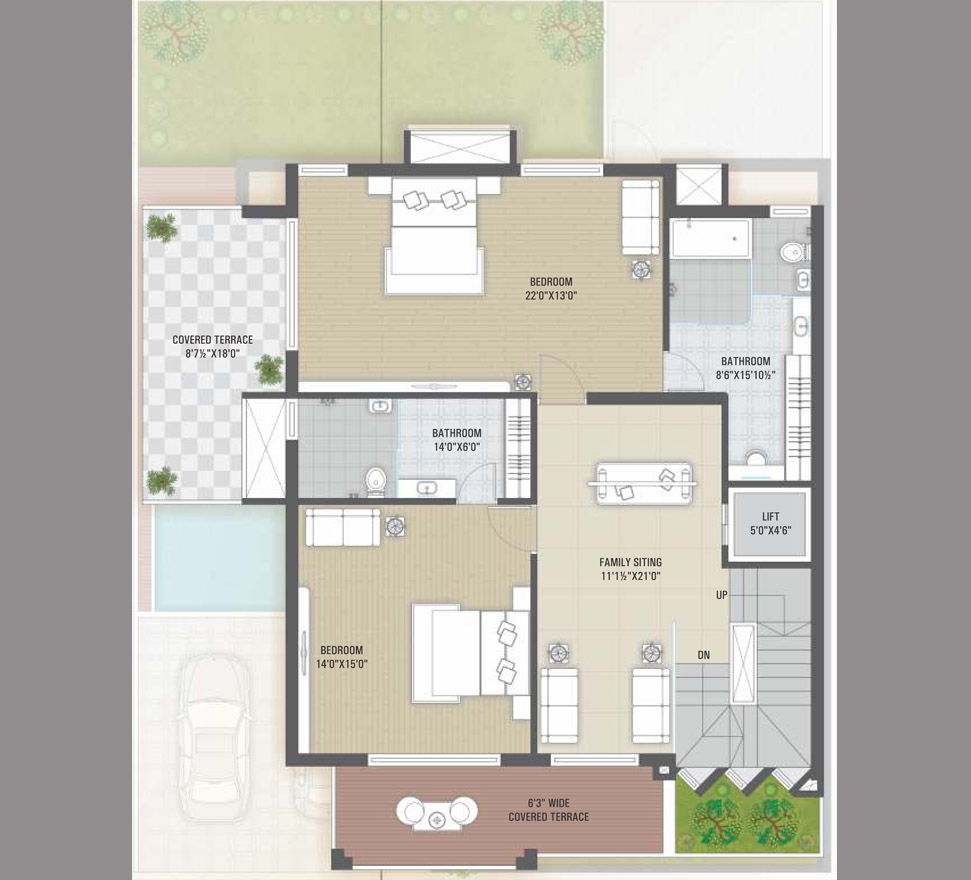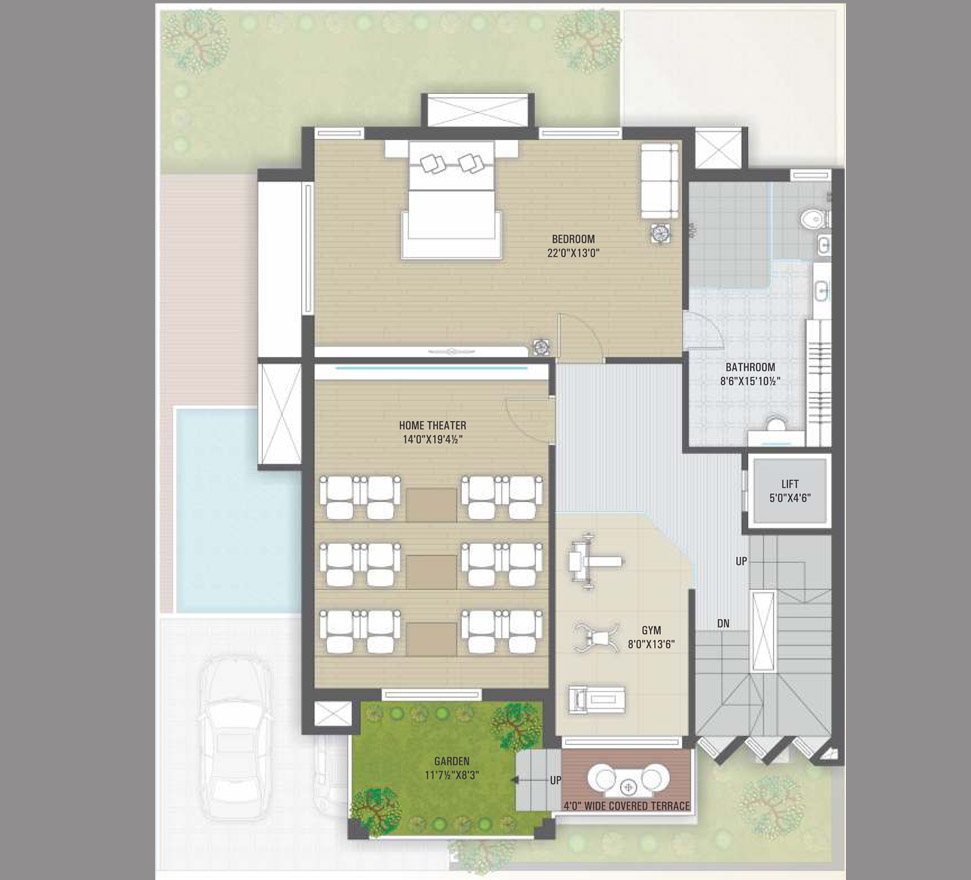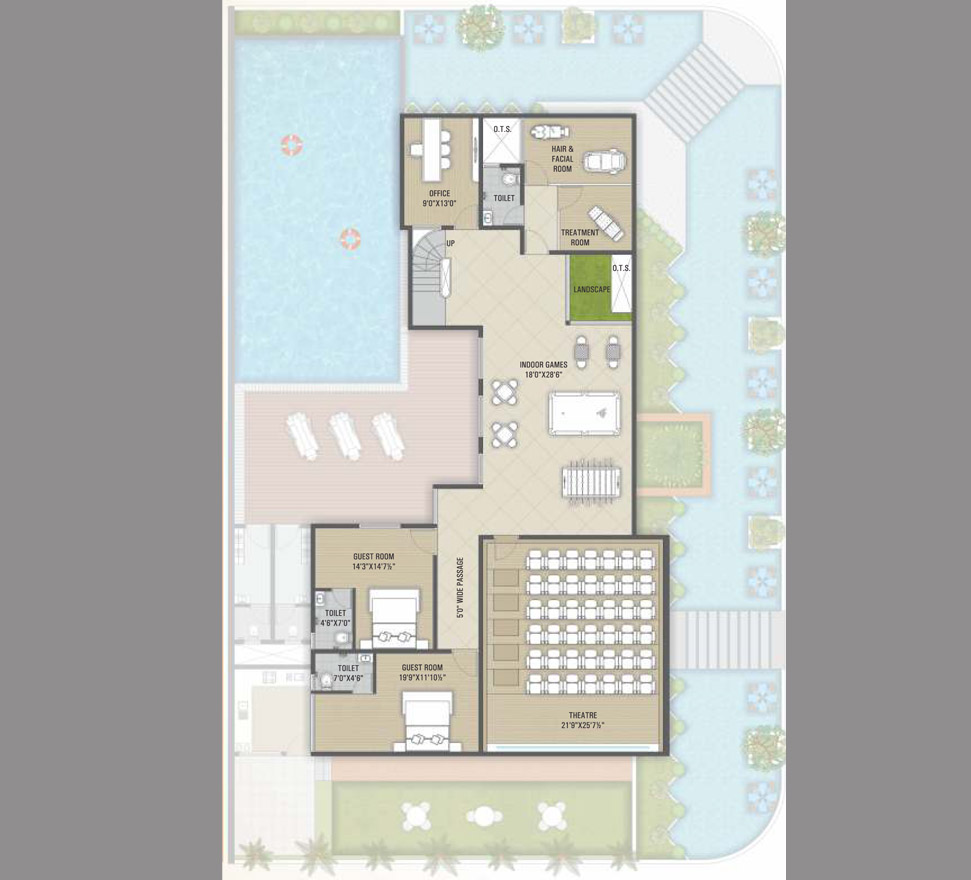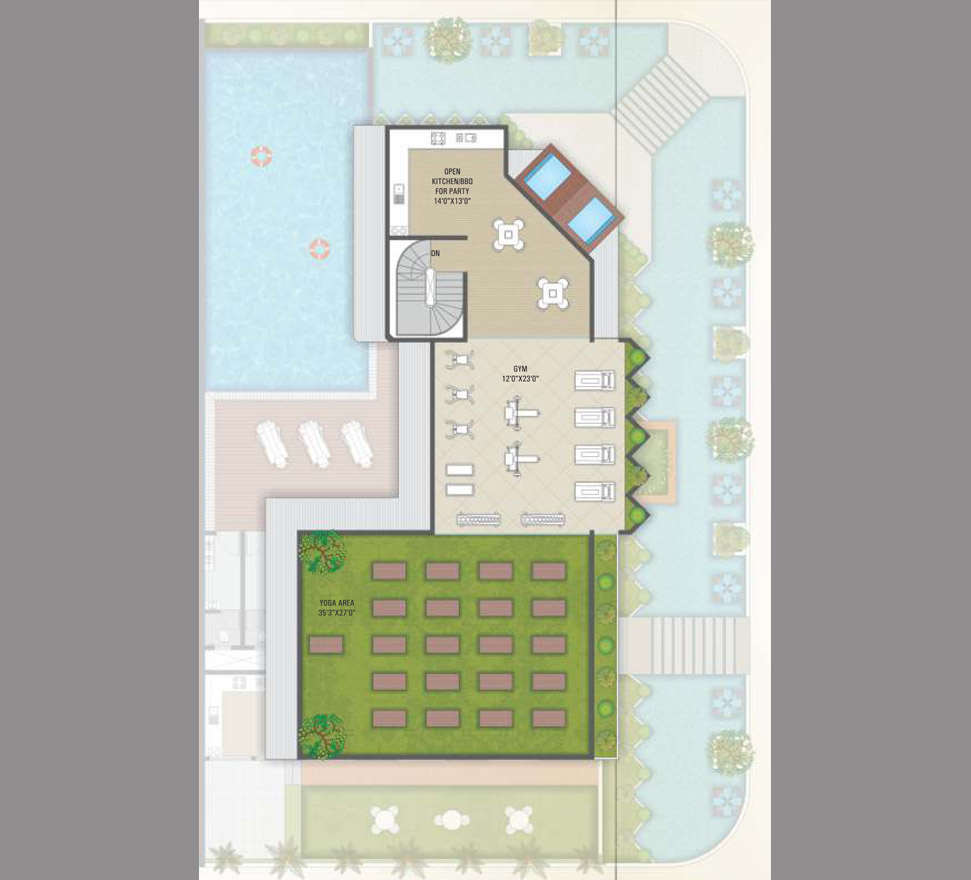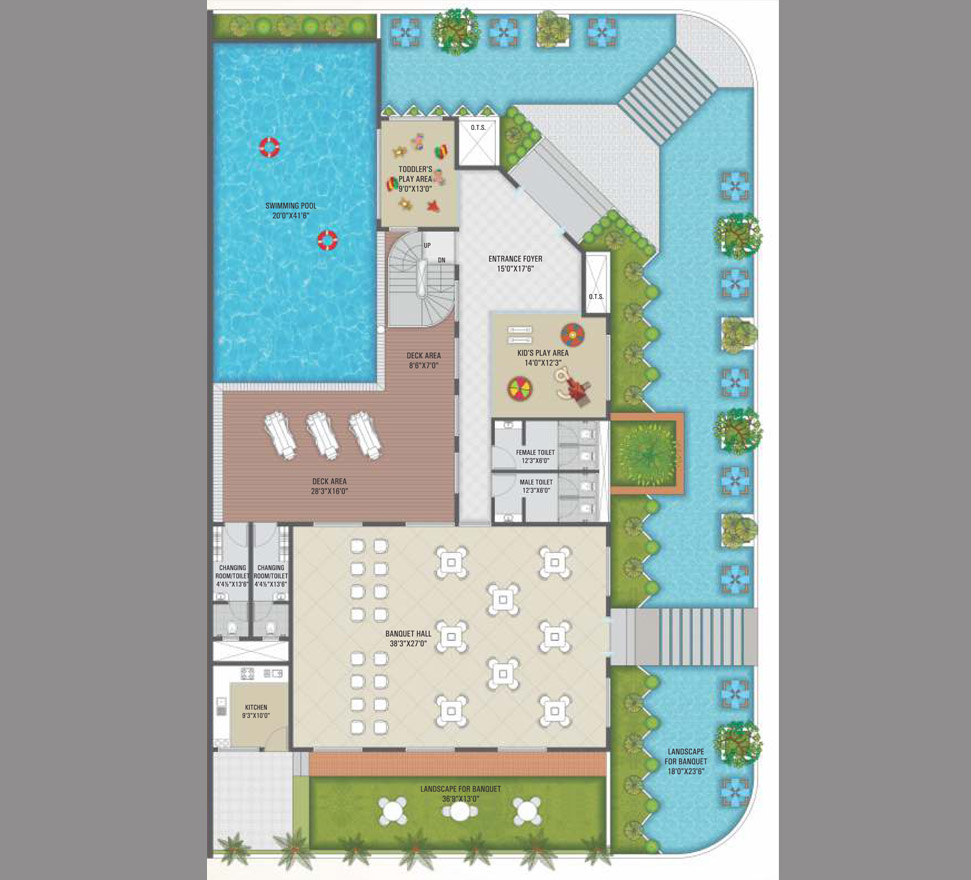OVERVIEW
TABP Build LLP, one of the renowned Property Developers in Vapi, Silvassa and has developed aesthetically constructed space which includes Commercial, Residential, Retail, Hospitality and Industrial Warehouse spaces and holds an extensive land bank all across. All our projects have attained the mark of unique achievements in terms of size, grandeur, facilities and quality. It all started with a dream to create world-class living from mere space.
AMENITIES

Senior Citizen Sitout

Guest Drop Off

Landscaped Water

Outdoor Kids Play

Reception

Indoor Kids Play

Toddlers Play Area

Party Lawn

Home Theatre

Spa

Parlour / Saloon

Office

Guest Room

Swimming Pool

Yoga Deck

Open Barbeque
SPECIFICATION
FLOORING
1.00 mt x 1.00 mt Premium quality Vitrified tile flooring.
KITCHEN
Granite counter top in kitchen with quartz sink premium quality dado tile onwall.
DOOR
Elegant main door with veneer finish & laminated flush door in all rooms.
WINDOWS
Premium quality UPVC windows with toughened glass & granite frame.
LIFT
Standard quality home lift with auto closing door.
TOILET & PLUMBING
Elegantly designed toilet with designed tile up to lintel level. Concealed plumbing with premium quality UPVC / CPVC fitting and color coordinated sanitary ware in all toilets.
Electrification & HVAC
Concealed copper wiring with adequate number of points and modular switches in all rooms. TV & telephone points in drawing room &all bed rooms. A.C. points in all bedrooms. Centralized distribution board with MCBS for total safety & provision for inverter also.
Balcony
toughened glass with S.S. Railing.
WATER TANK
All bunglows will have individual overhead water tank.
PARKING AREA
Checkered tile flooring in parking.
SWIMMING POOL
Swimming pool installation by swimming pool experts.
FINISHING
Premium quality weatherproof exterior paint & P.O.P. finishing on all interior wall.
WATERPROOFING
Terrace water proofing with brickbats & chemical treatment.
SECURITY
Security Cabin at entry gate. CCTV surveillance in all pubic spaces of the society.
OTHER FACILITY
Pressure pump in every bunglows. Rain water outlet planning in every balcony & terrace space.

